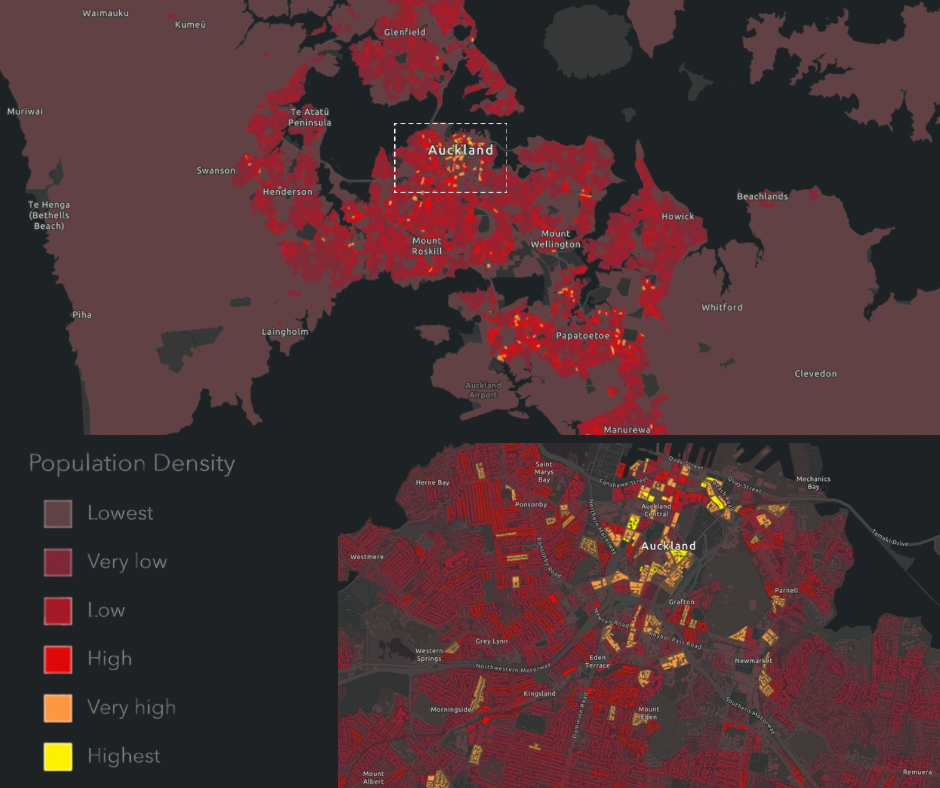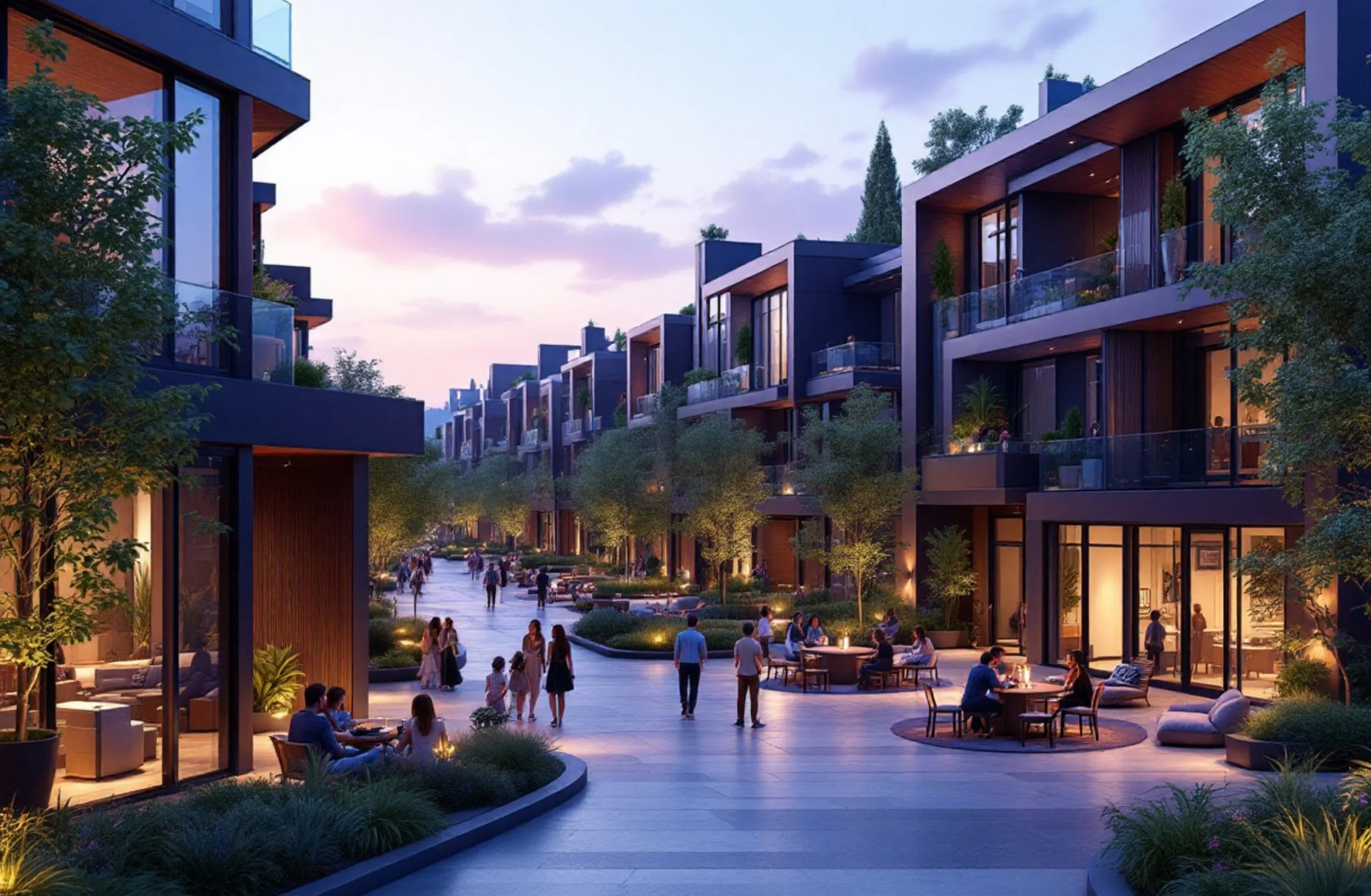Designing for Density
As cities continue to grow, the way we think about housing must evolve. Designing for density is not about fitting more homes onto smaller sites, it’s about creating thoughtful, well-designed spaces that enhance how people live, connect, and experience their environment. In Auckland, where land is limited and demand for housing continues to rise, small sites are becoming an opportunity to think smarter, not bigger.
Understanding Density
Urban intensification is reshaping how we build. The Auckland Unitary Plan and Medium Density Residential Standards (MDRS) have opened the door to greater housing density across many suburban areas, encouraging developments such as townhouses, duplexes, and low-rise apartments.
Small sites are where the big urban transformation is happening. With most of Auckland’s growth now directed inward rather than outward, redevelopment is increasingly focused on intensification and redevelopment of existing neighbourhoods, often on compact or irregularly shaped lots. Designing thoughtfully for these sites is essential to ensure quality outcomes for residents and communities alike.
Density done well is about more than compliance or yield. It’s about achieving balance, where design decisions enhance sunlight, privacy, and shared spaces, while fostering a genuine sense of community. The goal isn’t to maximise numbers, but to create enduring, high-quality homes that improve how people live.
Auckland population density map - arcgis.com
Designing Smarter, Not Larger
When space is limited, design thinking becomes essential. Every square metre must work hard, whether through efficient layouts, multi-functional zones, or visual connections that make spaces feel larger and more open.
Attention to natural light and ventilation, storage integration, and adaptable furniture solutions all contribute to comfort without compromise. The quality of materials and detailing also matters; smaller spaces benefit from thoughtful finishes that add warmth, texture, and longevity.
At Agents of Architecture, we see small sites as an opportunity to explore inventive design responses. By analysing site constraints early, from topography and orientation to neighbourhood character, we help clients unlock their property’s potential while ensuring the result fits seamlessly into its context.
Urban Living
Designing for density means designing for people. Successful developments create a sense of belonging and connection, both within the home and across the wider community.
Shared outdoor areas, pedestrian-friendly accessways, and visually engaging façades can transform higher-density living into something people value and enjoy. Density, when designed well, supports sustainability by making better use of existing infrastructure and encouraging walkable, connected neighbourhoods.
Balancing Ambition with Practicality
Every small site presents challenges, from access and services to planning constraints, but these challenges often lead to the most innovative outcomes. Achieving good design outcomes requires clear communication between architect, client, and consultant team.
It’s this collaborative process that ensures density is achieved without sacrificing design integrity or long-term value. Whether it’s through adaptive reuse of existing buildings or the careful arrangement of new dwellings, the aim is to balance ambition with practicality.
Big Potential in Small Places
The future of Auckland’s housing depends on how well we embrace density, not as a compromise, but as an opportunity to improve the way we live.
At Agents of Architecture, we believe every site has potential. By combining technical expertise with creative thinking, we help our clients navigate planning frameworks, unlock opportunities, and deliver designs that make a positive difference to people and the environment.
Talk to us about how thoughtful design can help you get more from your site, without losing what matters most.


